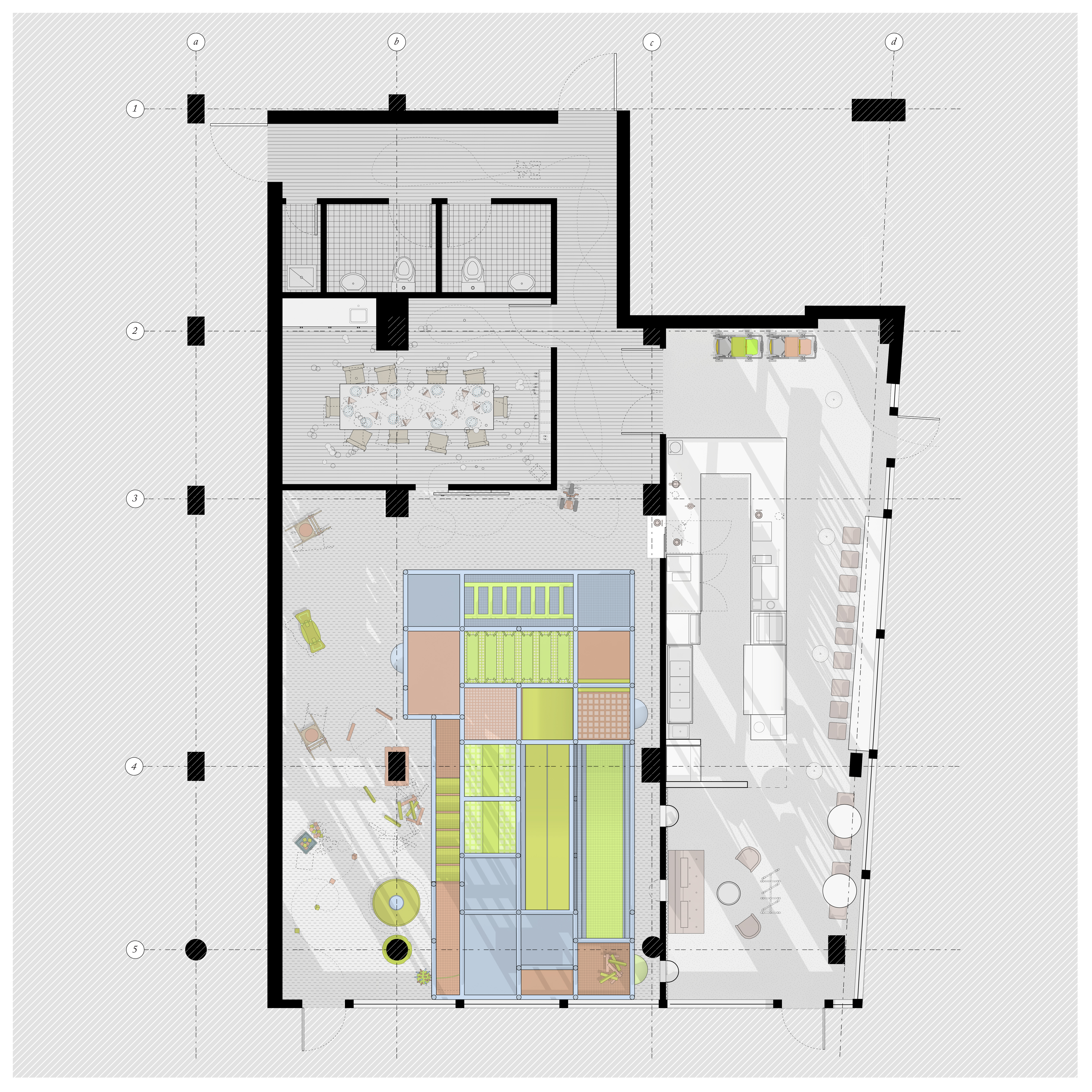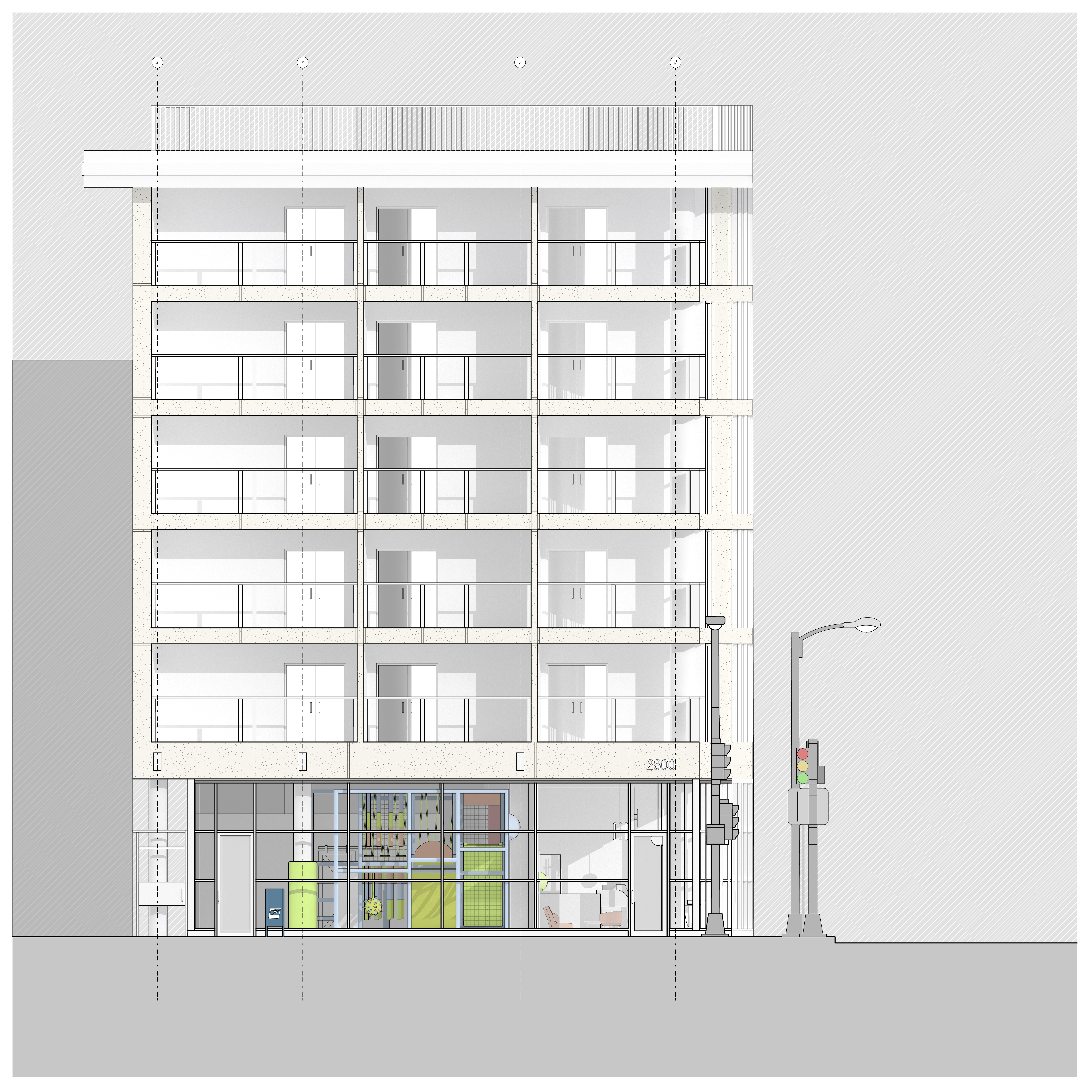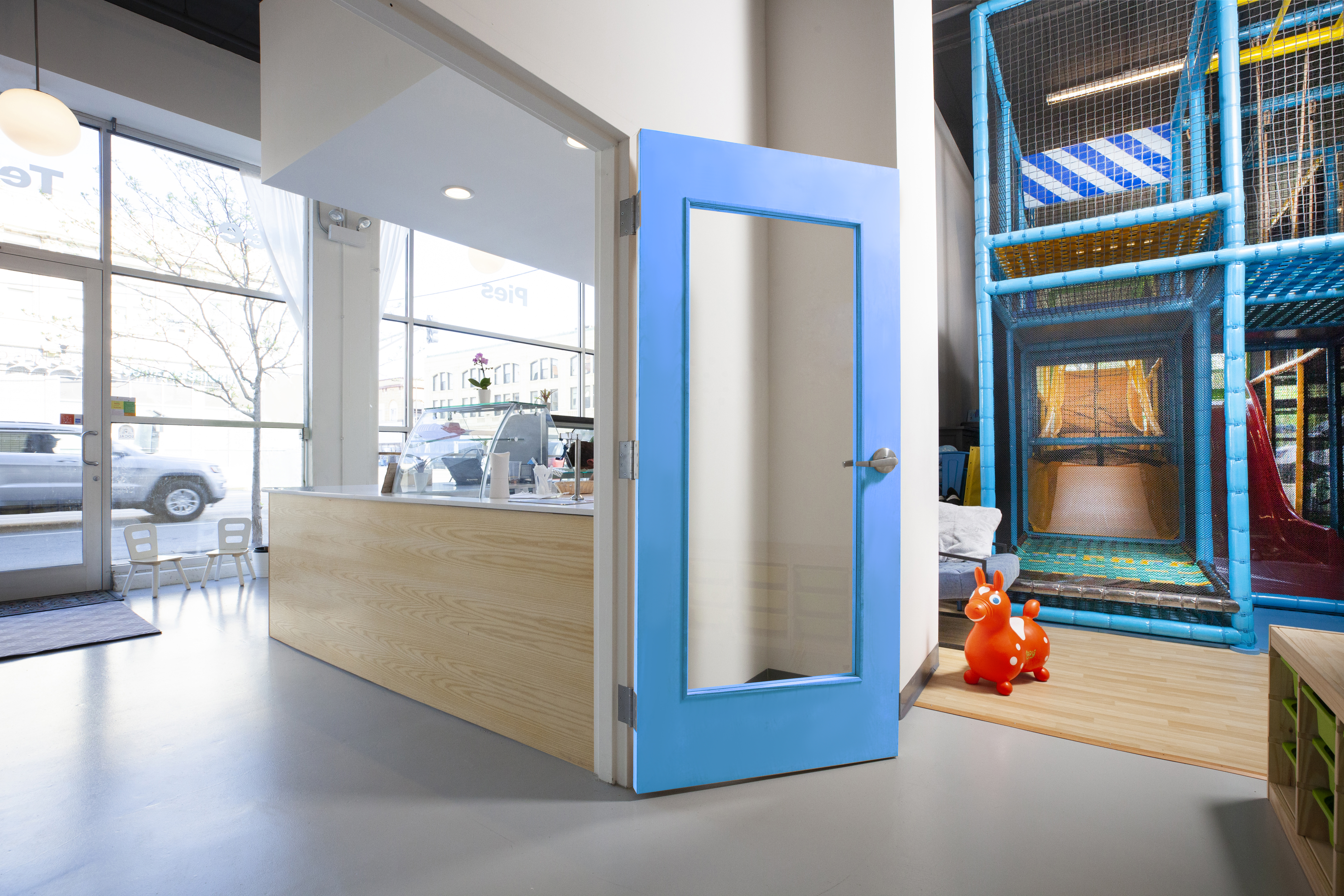
BE KIDS CAFÉ & PLAYSPACE, 2019
Built - Chicago, Illinois
The project aims to contain and negotiate two volumes that coexist side by side and are tactically linked by physical and visual connections. It is a 2800 square foot tenant improvement within a five-story corner building on Humboldt Park. The clients, a husband and wife, were invested in developing a space that could be used by multiple generations within their neighborhood. The design has three parts; the café, the indoor play space, and the party room. Each part has a choreographed relationship to the other, while addressing distinct needs in terms of program, acoustical requirements and the logistics of hosting play and work. The split screen layout of the plan, in tandem with the corner site and exaggerated material palette, allows each program a distinct elevation.
Designers: Kelly Bair & Kristy Balliet
AOR: UrbanLab
MEP Engineers: Calor Design Group, Limited
Contractor: FORMEDSPACE
Project Team: Stephanie Delles, Andrew Lang & Isabella Stoklosa, Malvin Bunata Wibowo






Photography by Matthew Messner