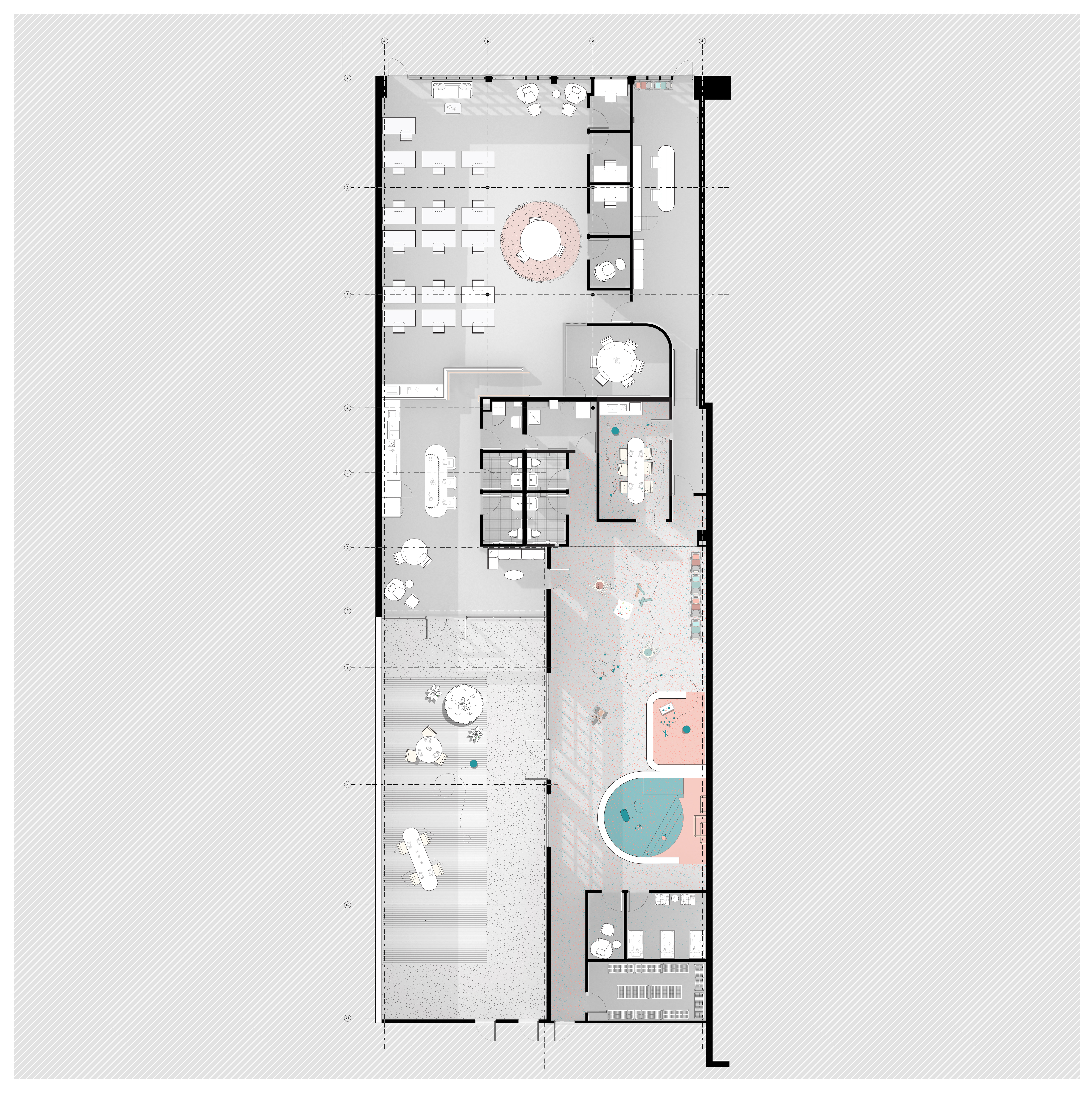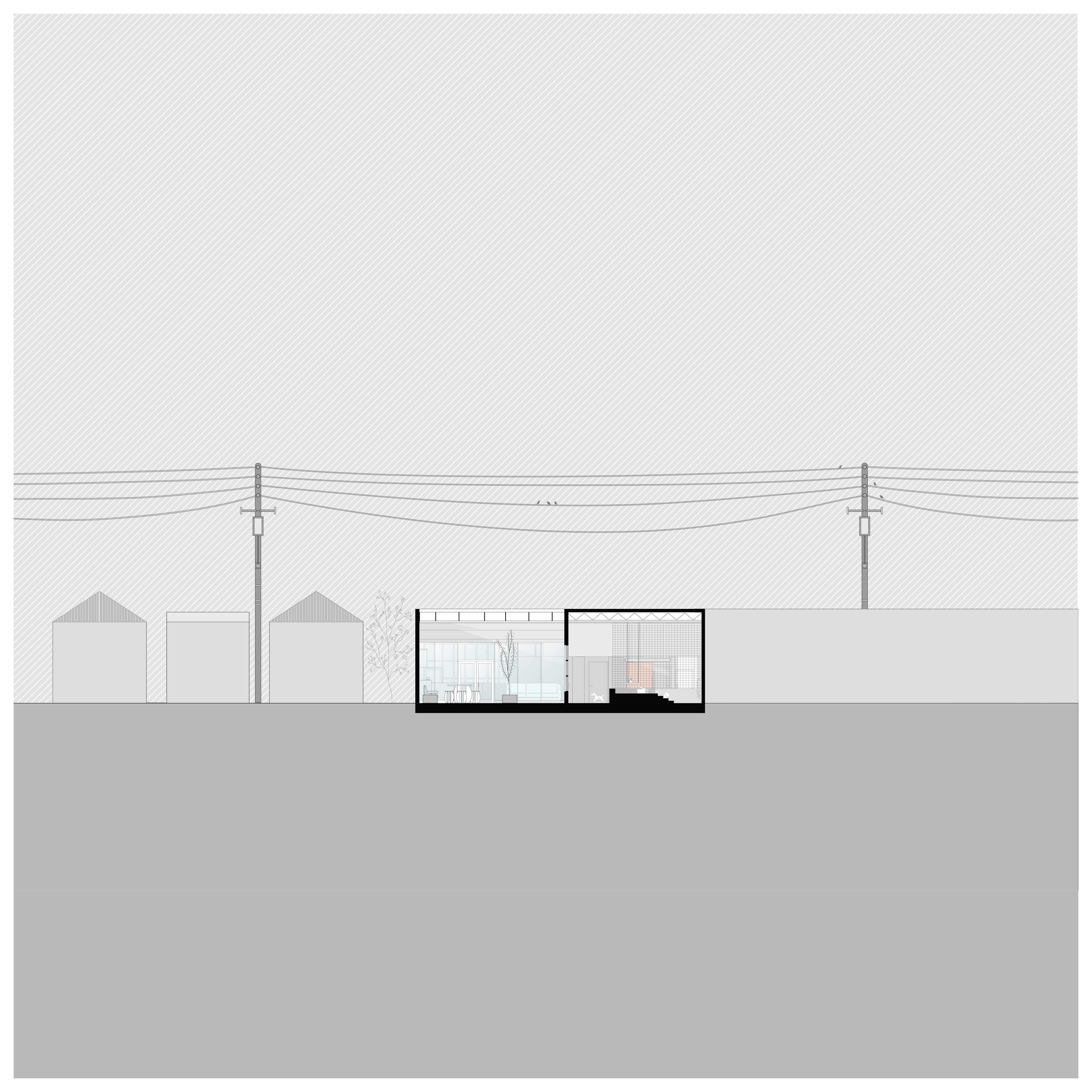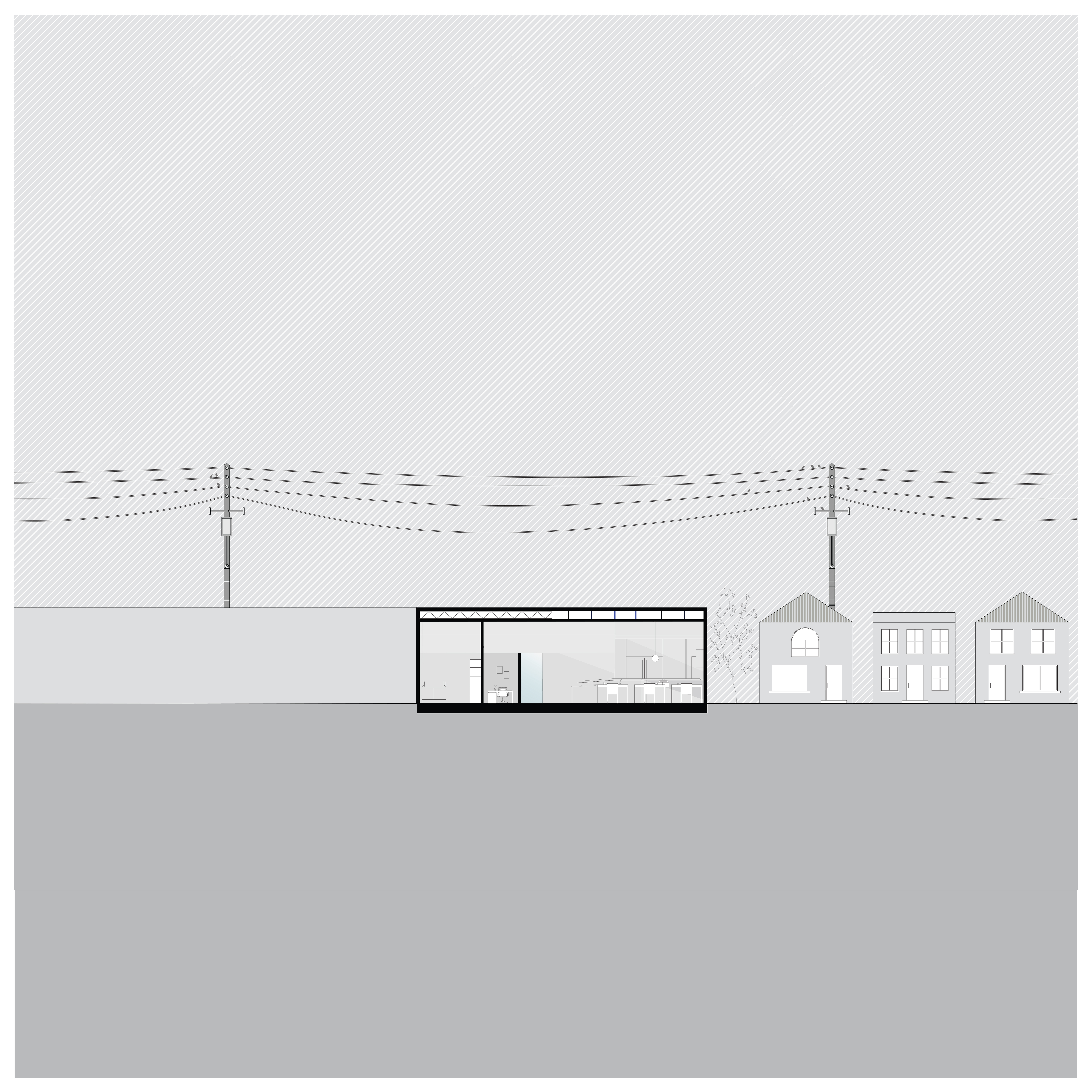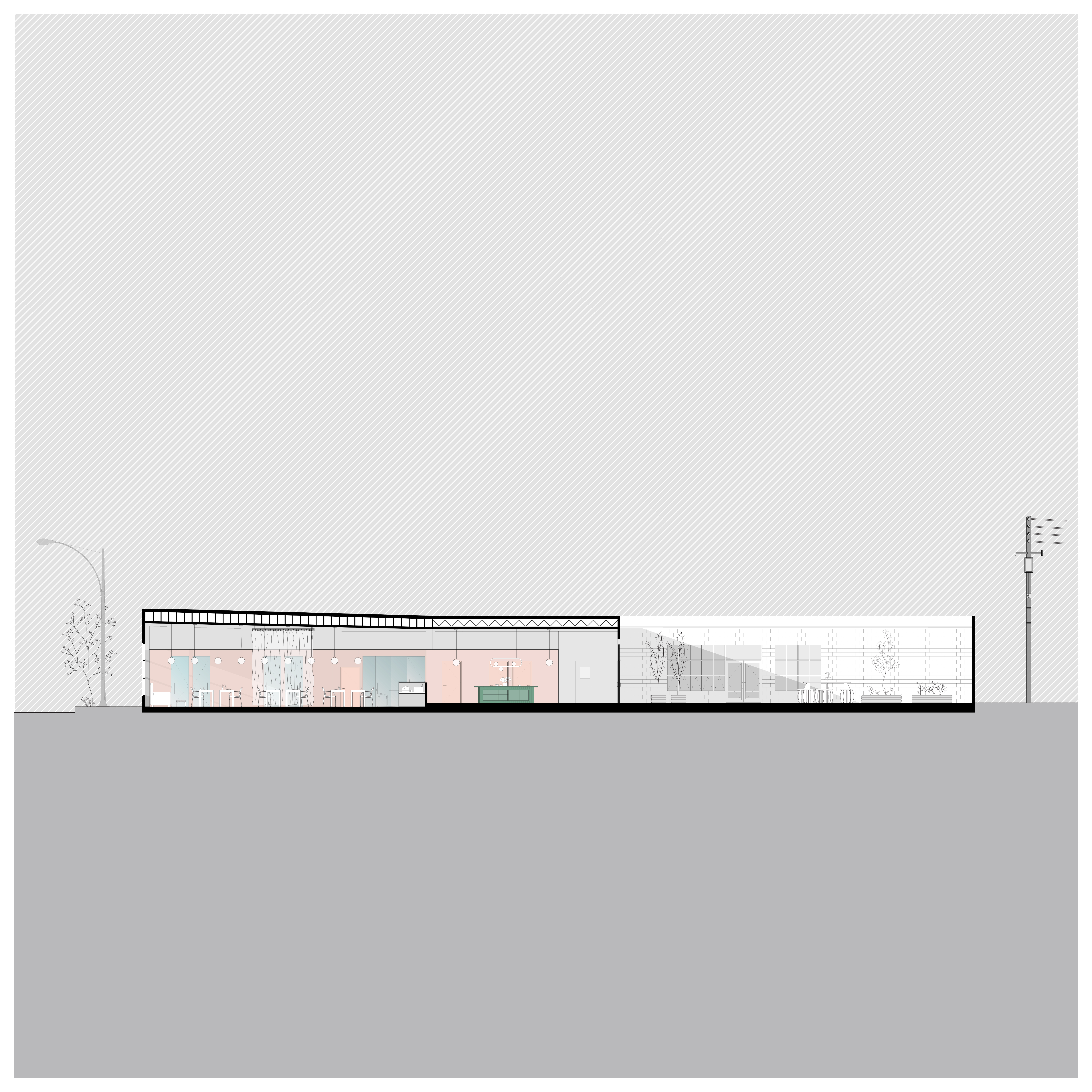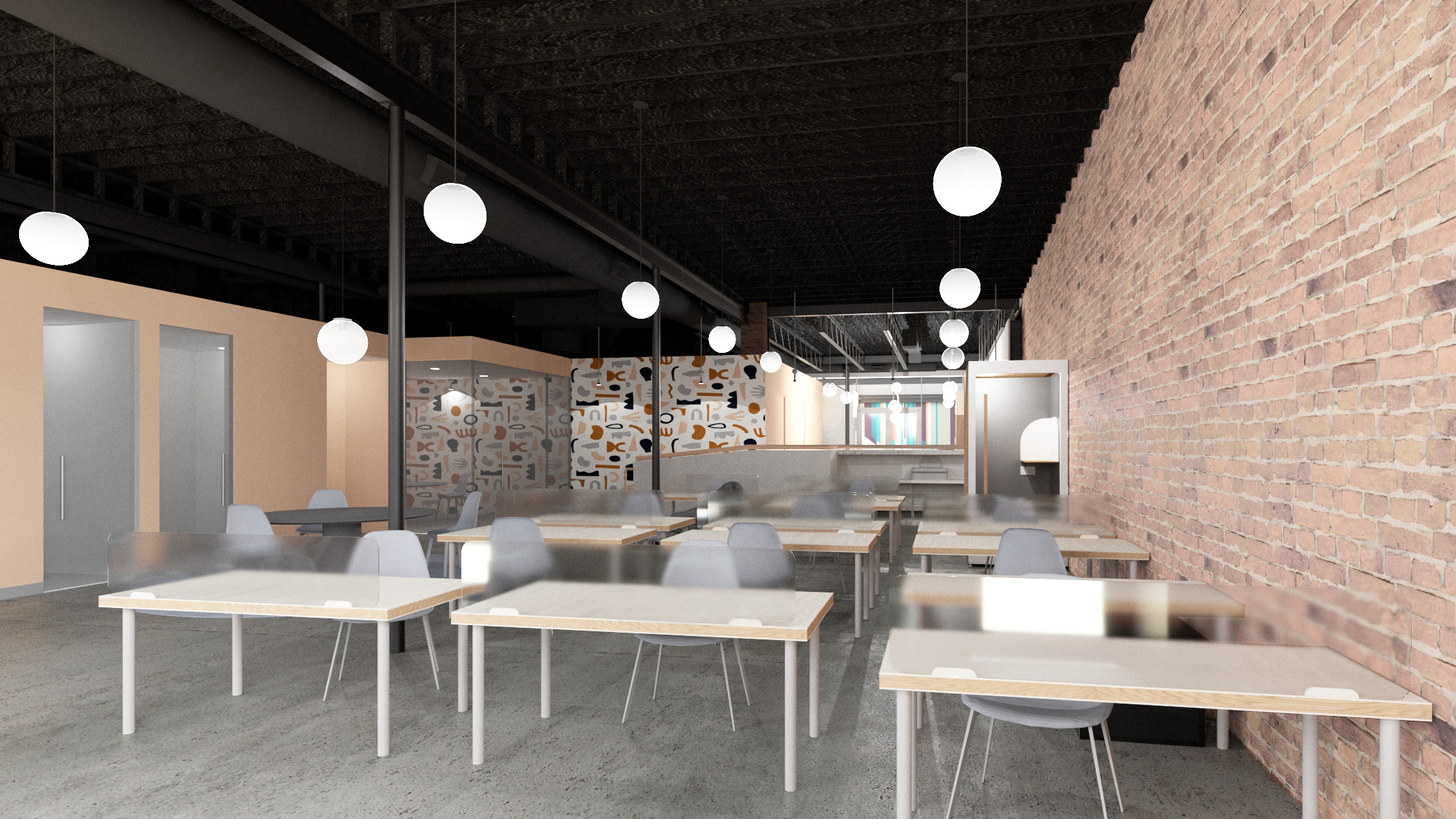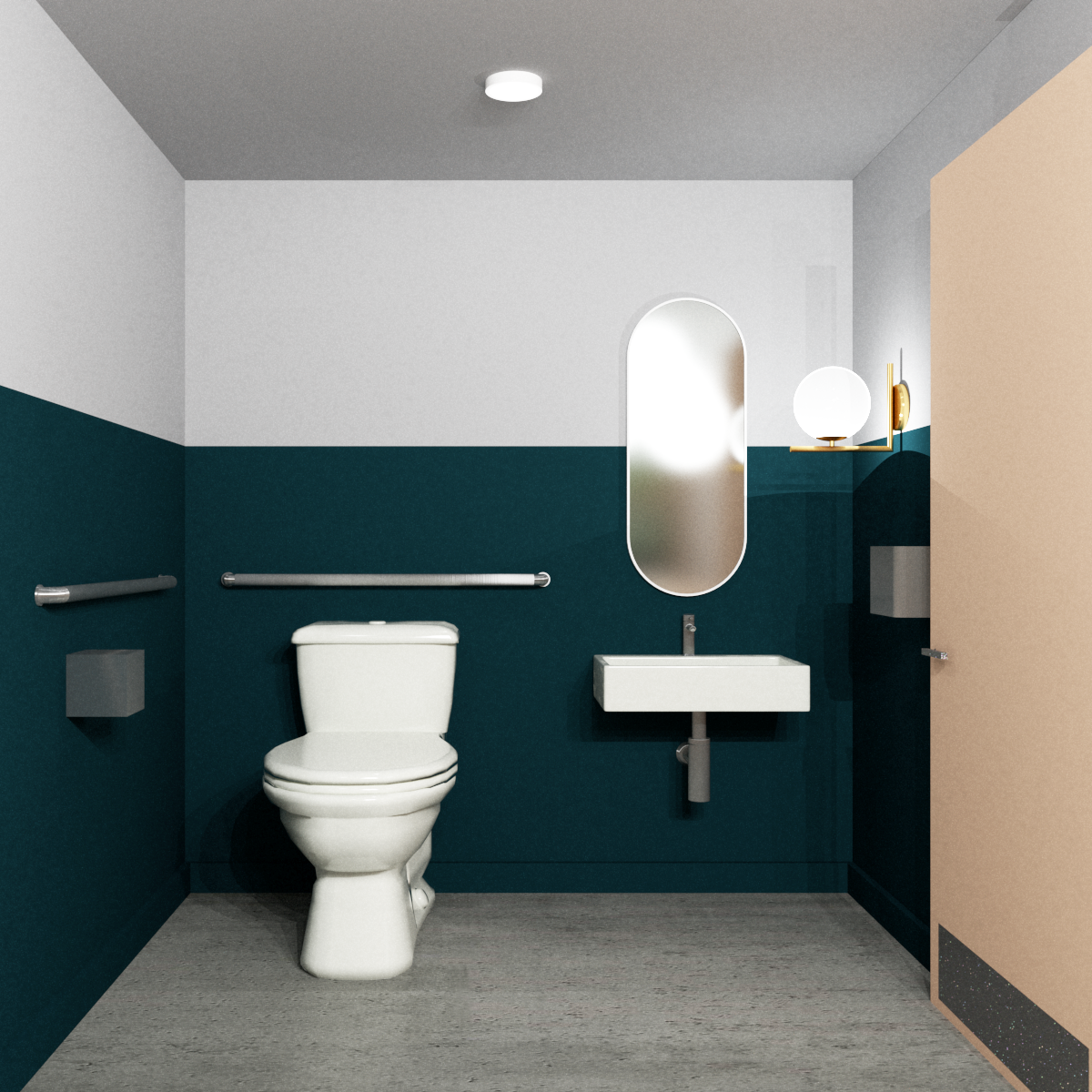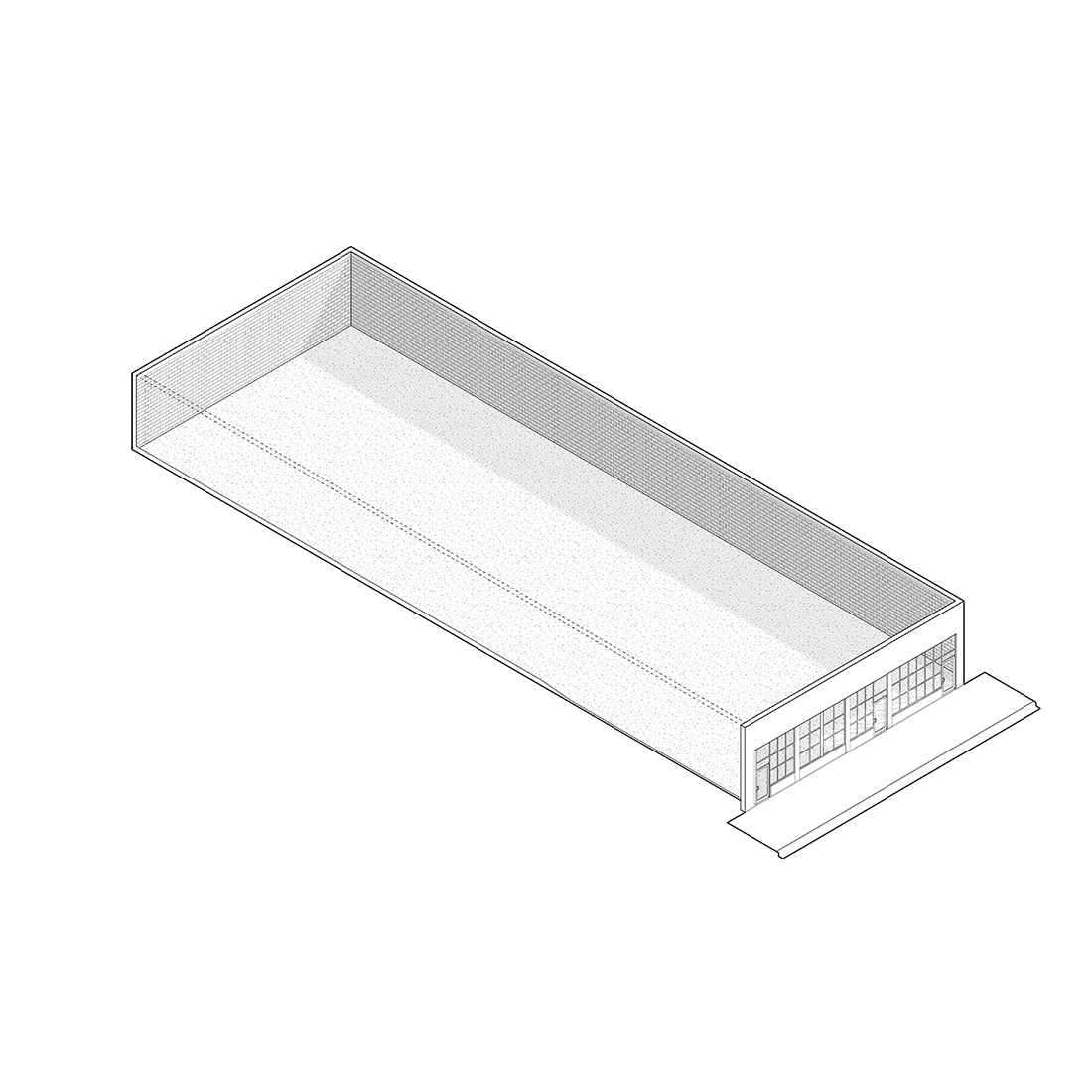
THE HIVE, 2019
Chicago, Illinois
Conceived of as an architectural split screen, The Hive Space finds negotiation between two programs: a co-working space and a child care/play space through the use of an outdoor courtyard that unites them both visually and spatially. Each program offers both isolation from one another as well as shared moments that occur between pass-through thresholds and one-way glass elements. These design features allow working parents a focused workspace while maintaining a connection to their children. The Hive Space is a 6,000 square foot tenant improvement project that required extensive updating to a 100+ year old building. Engaging the cultural shift from the ubiquitous open plan of the tech era to a mix of co-working collaborative tables, intimate individual office spaces, and shared resources such as conferences rooms and kitchen lounges offer variable scenarios for work and play.
Designers: Kelly Bair & Kristy Balliet
AOR: UrbanLab
MEP Engineers: Calor Design Group, Limited
Contractor: FORMEDSPACE
Project Team: Malvin Bunata Wibowo, Victoria Hatsenko, Spencer McNeil, Chu Ong, Sahar Simforoosh
